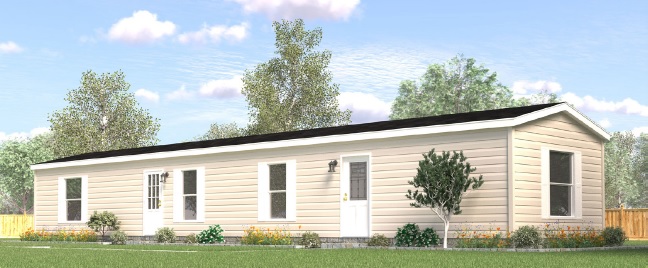70′ x 14′ – Garden Suite – $143,900. – Includes all standard options, $4,000 credit upgrade and a FREE local delivery within 50km!
ONLY 10 WEEKS TO BUILD!

Meet our mid-sized Garden Suite, The Glen Haven. Built as a 3 bed 1 bath, or a 2 bed 2 bath for an additional cost.
Built to the Highest Principal Residential Ontario Building Code / CSA-A277!
CONTACT OFFICE FOR NEW ENGINEERING DRAWINGS!














